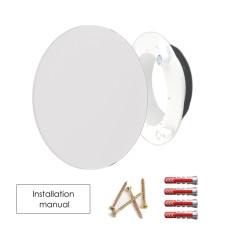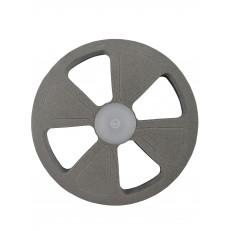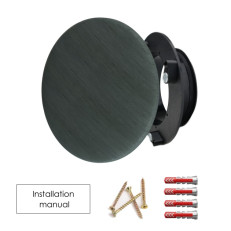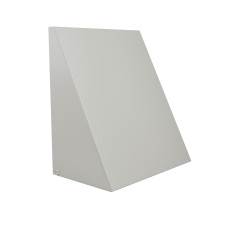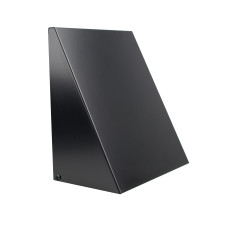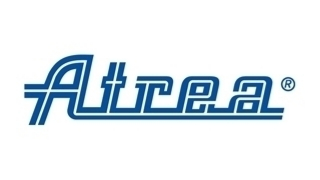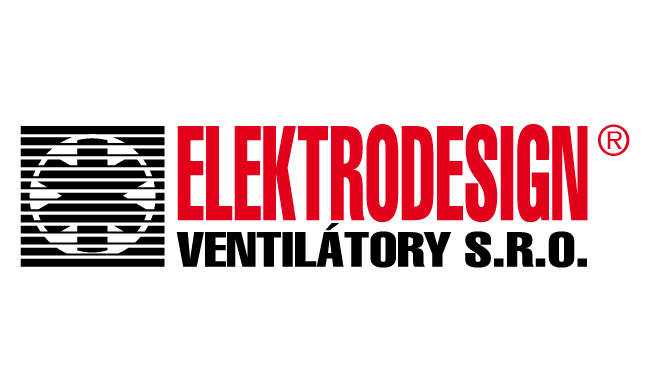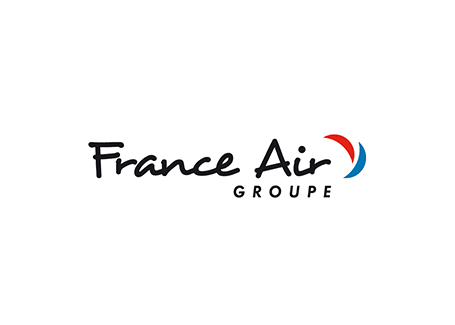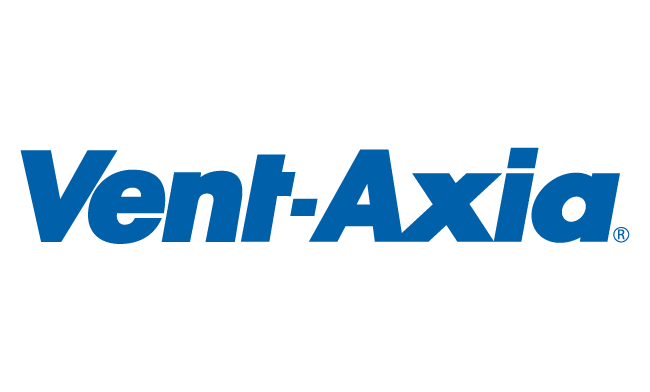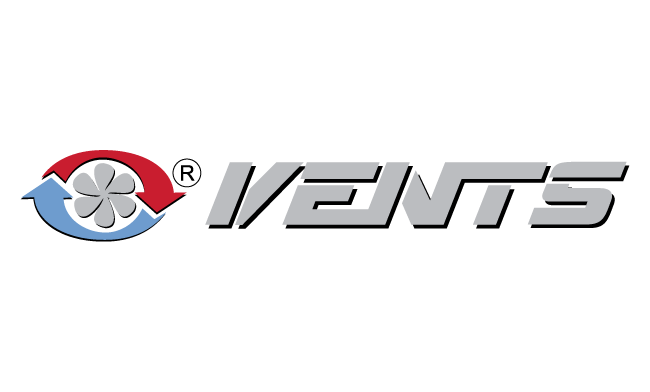Intake and exhaust recovery

Variants of intake and exhaust recuperation
In the article, we will analyze how, based on our practice, we solve the intake of outside air and the exhaust of waste air in passive ventilation systems with recuperation for family houses and apartments, and what to pay attention to during design and implementation.
Although this part of the HVAC system seems simple, straightforward or completely unproblematic, the opposite is true. In the intake of outdoor air and the exhaust of exhaust air, worse conditions arise with the risk of condensation and associated risks. This is due to the fact that the intake or exhaust air has the largest temperature difference to the surrounding environment. Another equally important factor in the given situation is the humidity inside or outside the pipe.
What should a seamless solution look like?
It is optimal when the pipes are routed in the thermal envelope of the building (as well as the supply and exhaust pipes). That is it is ideal to have a technical room located on the N or NE exterior wall. Have a recovery unit in the technical room with room temperature.
The distance between the intake and exhaust outlets should be at least 1.5 m apart, optimally more than 3 m apart if the pipe opens into one wall. The so-called "over the corner" solution is also suitable.
In this case, it is advisable to make the distribution lines that lead the exhaust and intake air completely in the EPE system or the ADURO system. If it is necessary to run pipes with a larger diameter (above 180 mm), then we recommend the SPIRO design . This pipe and all fittings need to be thoroughly thermally insulated, e.g. with rubber insulation .
Both pipelines should include a non-return valve , either butterfly (cheaper solution) or closing with a suction servo (more expensive solution). The damper is important if the system shuts down, e.g. due to a power outage.
We only use the more expensive solution with a closing flap in the following cases:
- the assumption of strong wind in the direction perpendicular to the intake grid
- assumption of regular long-term shutdown of the system (e.g. recreational facilities)
We solve the termination of this pipe on the facade, for example, with a WFK grid , which is either glued or screwed to the facade. The second option is the VKF exhaust piece, which at the same time solves the problem of condensate or rainwater dripping further from the facade and falling down from the facade - for some, its non/use may also be a question of a more industrial appearance. It can be used for both exhaust and intake. The entire assortment of exterior grilles HERE .
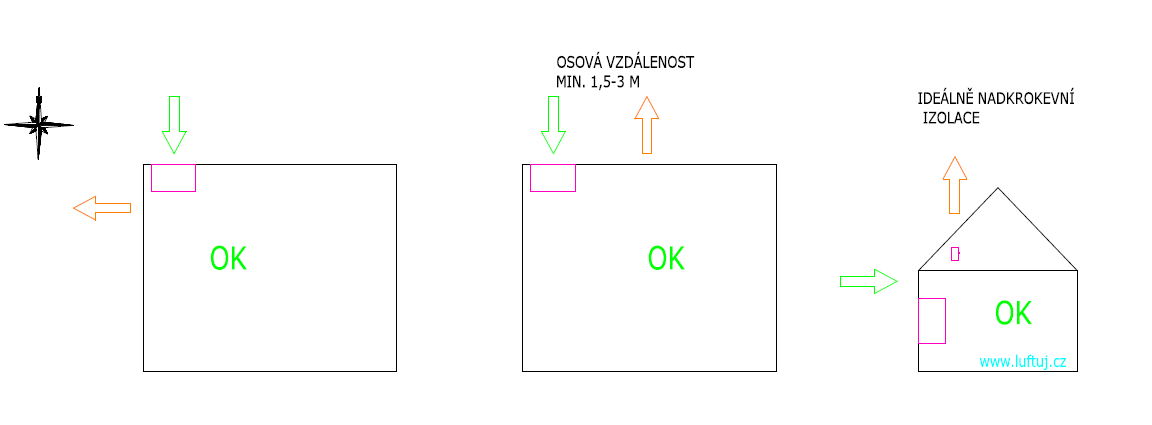
When can or will problems occur?
1) exhaust through an unheated space
These occur if you have to run the blown air pipe through an unheated space, in an environment close to outdoor climate conditions. The biggest problem is the conduction through the attic space above the insulation, where the temperature is very low in winter and the blown moist (if there is condensation in the recuperator, then 100% moist) air will begin to condense on the pipe walls due to the higher dew point.
The pipe can be insulated in any way, but if there is nothing to add heat to it from the outside, this phenomenon will occur. In this case, it is necessary to simplify the distribution as much as possible and slope it either towards the outdoor grid or back towards the unit, where it is necessary to install a condensation piece above the exhaust nozzle from the unit with a condensate drain to the waste. Condensate must not flow into the unit!
This must be done in all other possible cases when it is not certain what the temperature will be around the pipe and what the temperature will be with the humidity inside the pipe. These problems and their intensity depend on the specific situation and also the current climatic conditions.
2) insufficient spacing of intake and exhaust grilles
As for the location of the intake and exhaust, it is very problematic to place them close to each other, when exhaust air will be sucked in very often. If it has to be done this way, then the intake must be placed on the westerly side than the exhaust, because most of the year the air flows from the west, and if the exhaust was more westerly, waste air would often be blown into the intake. See image for illustration.

Note The above will apply if the Gulf Stream does not slow down radically.
The best way to solve the small space for the intake with the exhaust is to lead the exhaust through the roof using an exhaust header such as the HR-WTW. With this solution, we must not forget the condensation piece with the condensate outlet above the unit
The ultimate solution, when there is no other way, is to use a combined grille, e.g. CVVX , where the exhaust is placed in a perpendicular direction from the wall and the intake in a direction along the wall.
Air intake on the roof is also a completely unsuitable solution, as hot air would be drawn in from a hot roof in the summer and there would be a risk of ingesting e.g. odors from sewer ventilation or flue gas from chimneys.
As we wrote at the beginning of the article, if certain principles and rules are followed, this part of the air conditioning system will be trouble-free, but it is worth saving money.
Published on 19/08/2020,
Authors of the article: Ing. Tomáš Trávníček, Ing. Pavla Skalická - Luftuj sro

